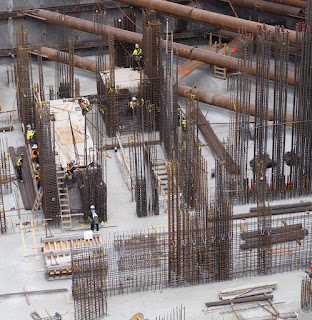Since March 19th when the day of Vancouver's biggest concrete pour happened, four floors of the underground parking area has been competed.

All the lateral anchors into the earth are being gradually trimmed off. [Man with tool, other man with controls.] I was surprised by that. I thought the lateral anchors away from the building would be tied in to the next layer of wall concrete, but no.


The first layer of stabilizing pipes coming out & being stored east of Granville Street where the old Buster's Lot was. This lot was part of our visual life at the Imagination Market.
After the Big Pour the north end of the site was leveled with gravel, covered with yellow plastic, & then tons of rebar in a grid pattern.
Meanwhile on the south end platform work is started for the parking garage floors. (south end below, north end above)




This shows the concrete pouring once that grid was complete.

After the Big Pour the north end of the site was leveled with gravel, covered with yellow plastic, & then tons of rebar in a grid pattern.
Meanwhile on the south end platform work is started for the parking garage floors. (south end below, north end above)




This shows the concrete pouring once that grid was complete.

In the Busters Lot there is a crew of men making rebar pillar cages. These cages are manufactured close to save on transportation costs. They take up a lot of room.




The flat forms to create walls are stored in that yard too.


They get moved to the site, as do the pillar cages. Here you can see pillar cages (upper right) & platforms.
In any of the photos below you can see some aspect of the work.
*Grey wires mean electrical system for the floor below.
*Cross-hatch of rebar means reinforced flooring.
*Flat wood surfaces mean walls or floors-- all to be removed after the concrete is fully set. (The 2x4s & the 4'x8' plywood sheets get reused on the next floor up.)
*Stanchions mean support for the next floor.
*Men with safety harnesses mean wall or pillar work.
This work will be going on for several more months...


I love the 2x4 fans of support. They are so ribs & boat-reminiscent!


Perfect electrical layout below.






No comments:
Post a Comment